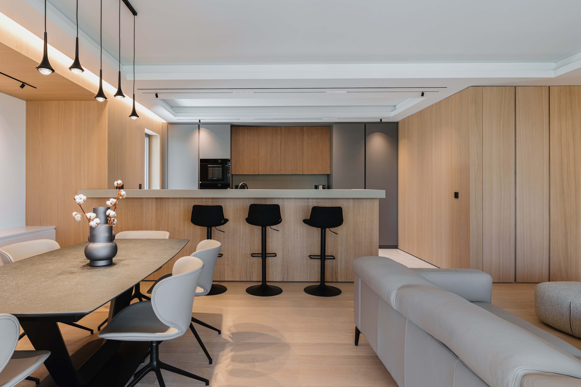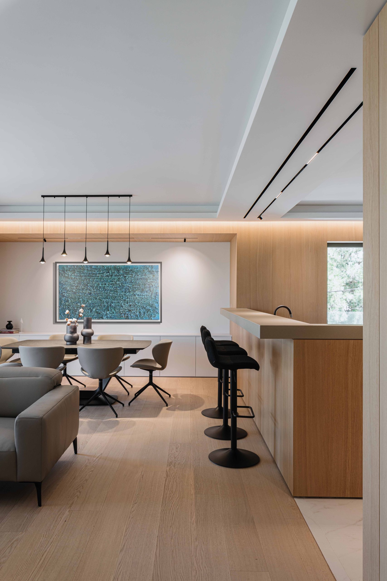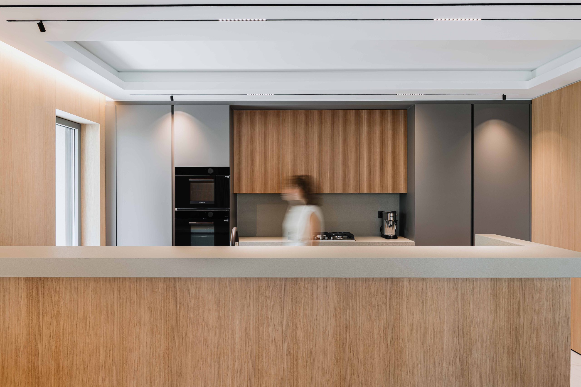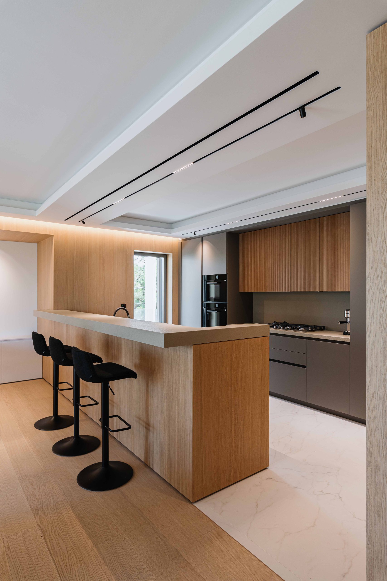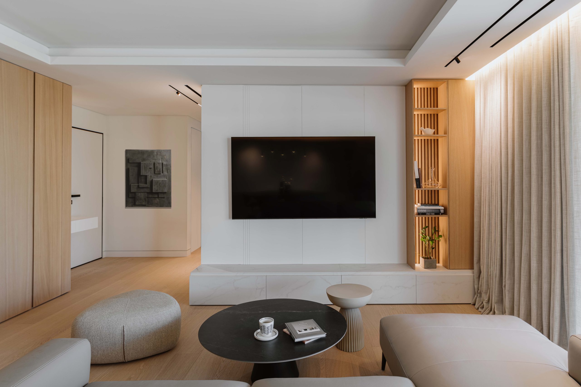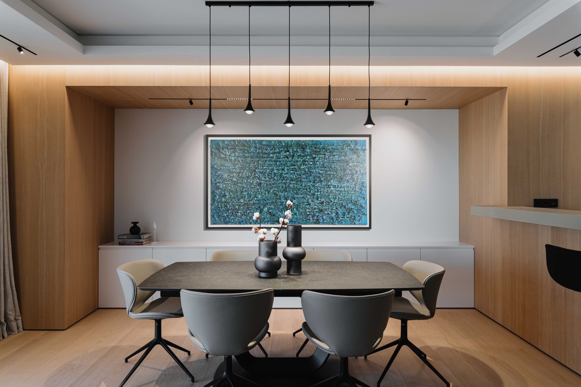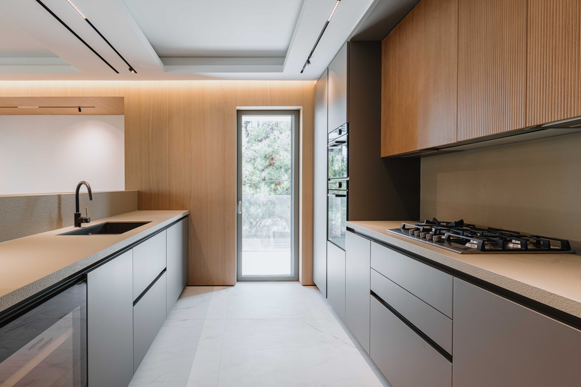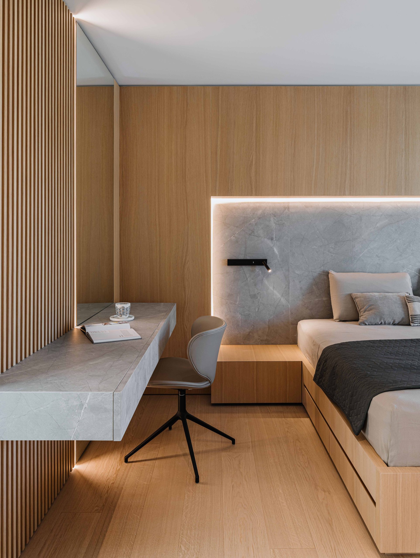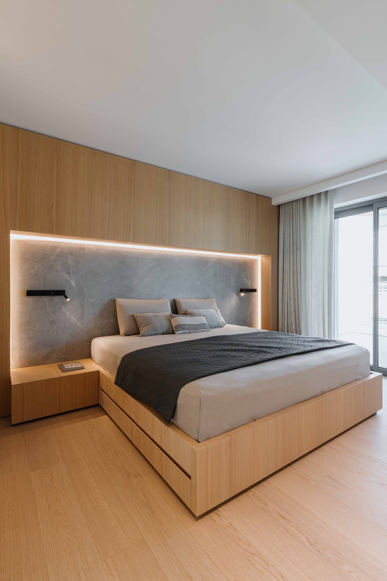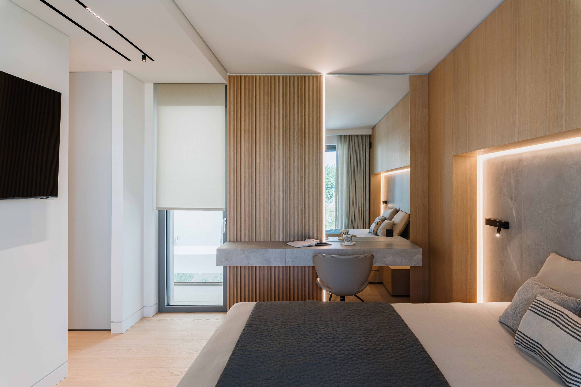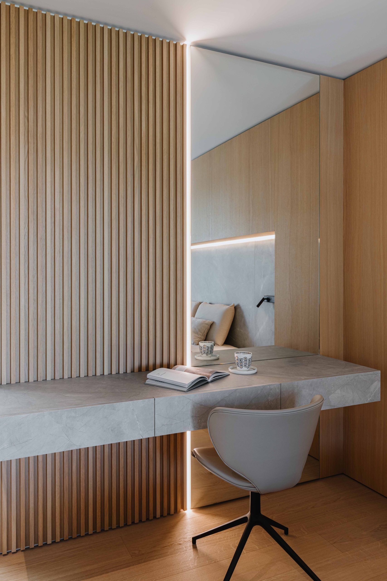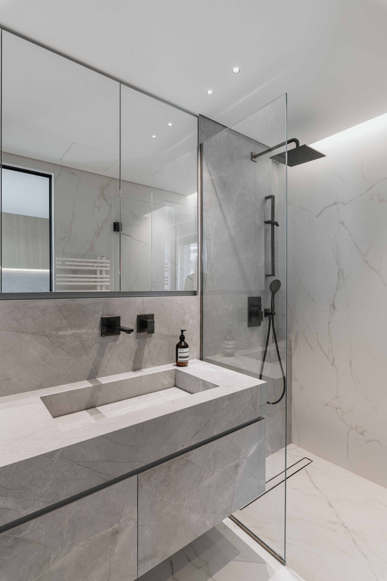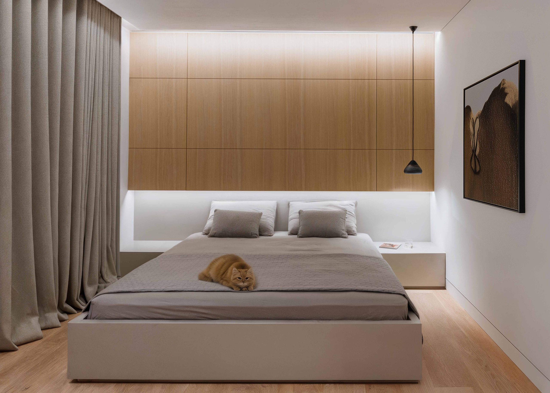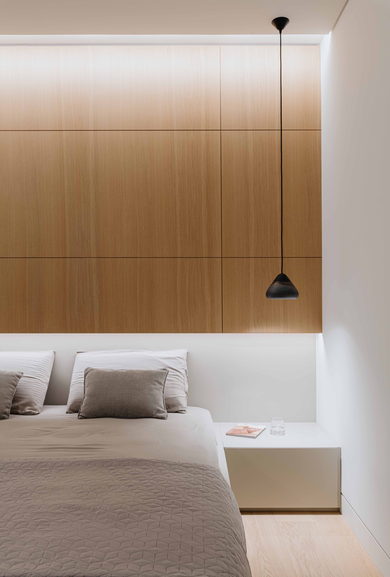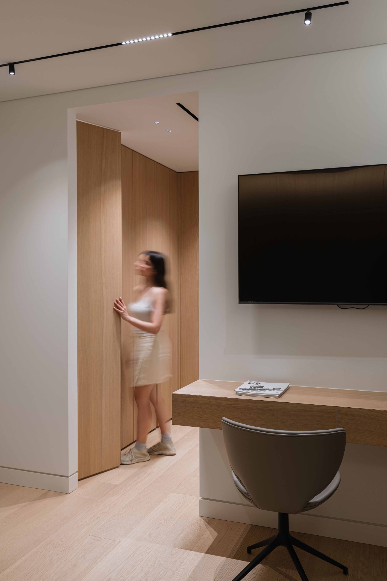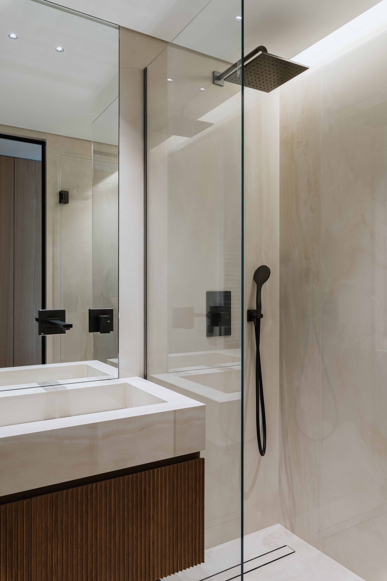O1 Interior: Understated Elegance in Natural Tones
Rooted in quiet confidence and compositional clarity, the O1 Interior project is a sophisticated example of how minimalist interior design can foster emotional warmth and architectural precision. Spanning 130 square meters, this private residence reflects Danai Dios Architecture’s approach to modern living, one that prioritizes material harmony, spatial flow, and intuitive comfort.
A Home Designed Around Calm
The design concept draws heavily from the ethos of understated elegance. Natural oak wood plays a leading role in the material palette, flowing seamlessly throughout the living spaces and private quarters to create unity and warmth. Rather than compete for attention, each element contributes to a holistic composition, where visual balance is paramount.
The open-plan living area seamlessly integrates the kitchen, dining, and lounge zones, with fluid transitions distinguished only by thoughtful architectural details. A monolithic oak bar subtly delineates the kitchen while offering a casual dining space. This gesture anchors the layout while maintaining the openness that defines contemporary residential interiors.
Lighting as Architecture
In the O1 Interior, lighting design is approached as an architectural element. Concealed cove lighting introduces softness and depth, while black pendant luminaires accentuate vertical lines and establish visual rhythm. These lighting layers enhance the space’s serenity while supporting its functional clarity—proof that minimalism is not about absence, but intention.
In the bedrooms, a similar language of warmth and restraint continues. Custom-designed wood paneling, integrated furniture, and hidden lighting details create a sense of continuity and cohesion. A soft, tactile palette of greys, beige, and natural stone enriches the atmosphere, ensuring each room feels like a serene sanctuary.
Minimalist Interior Design with Depth and Detail
This residence doesn’t rely on grand gestures; it reveals itself in layers. From material selection to spatial transitions, every decision was made with clarity and cohesion in mind. O1 Interior exemplifies minimalist interior design at its most thoughtful: calm, contextual, and lasting.
Design team: Danai Dios, Gianna Karitsiou
Photography: Marios Lepouri

