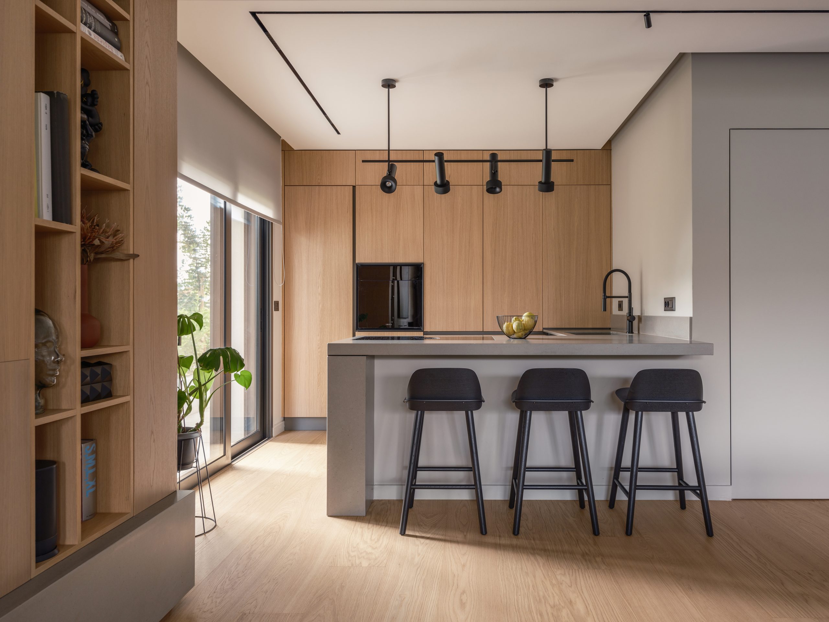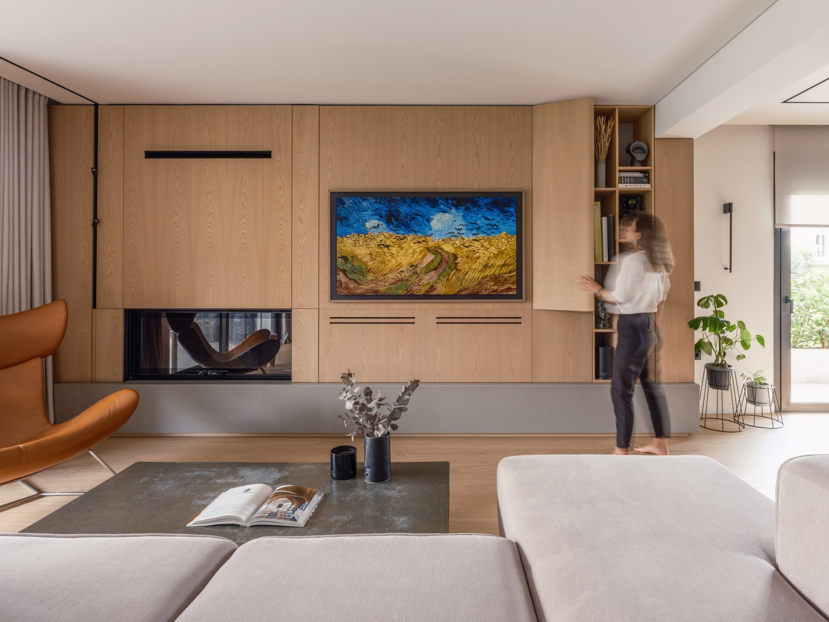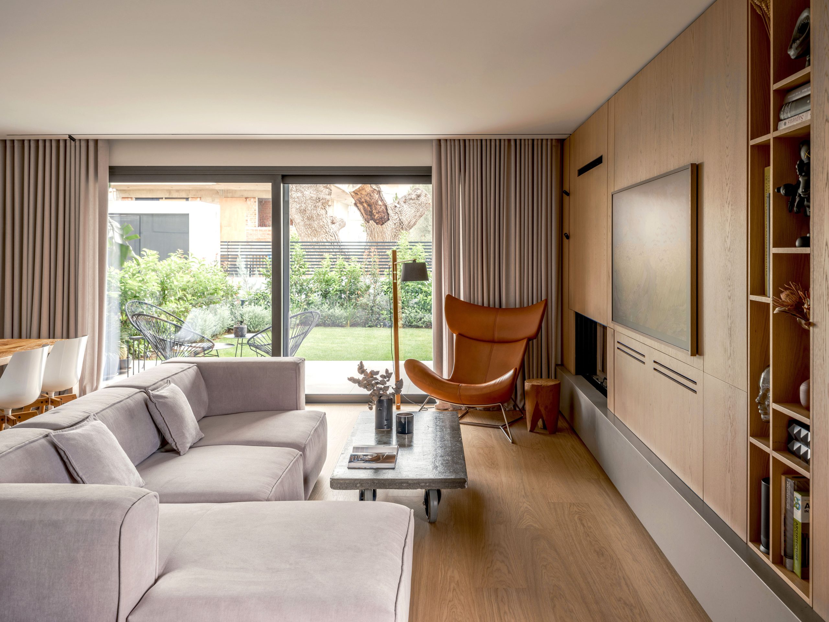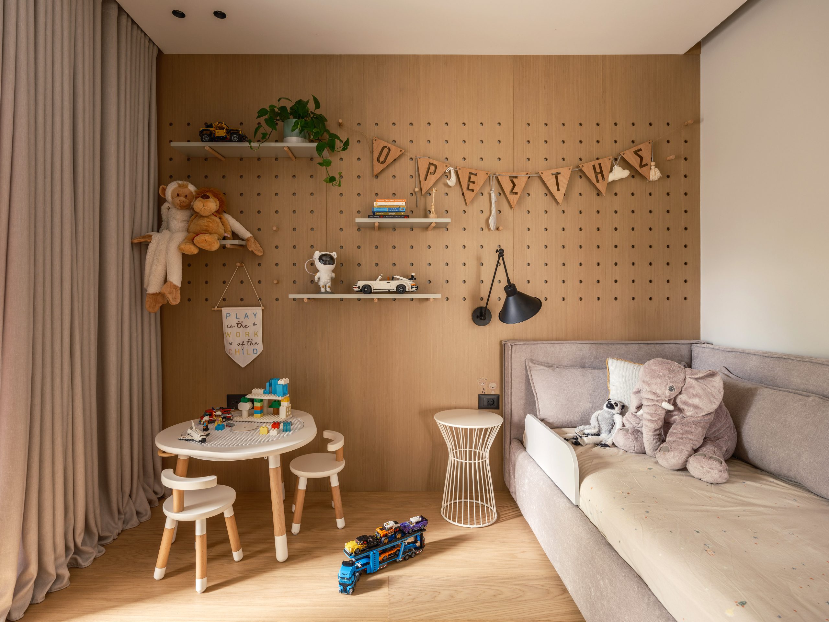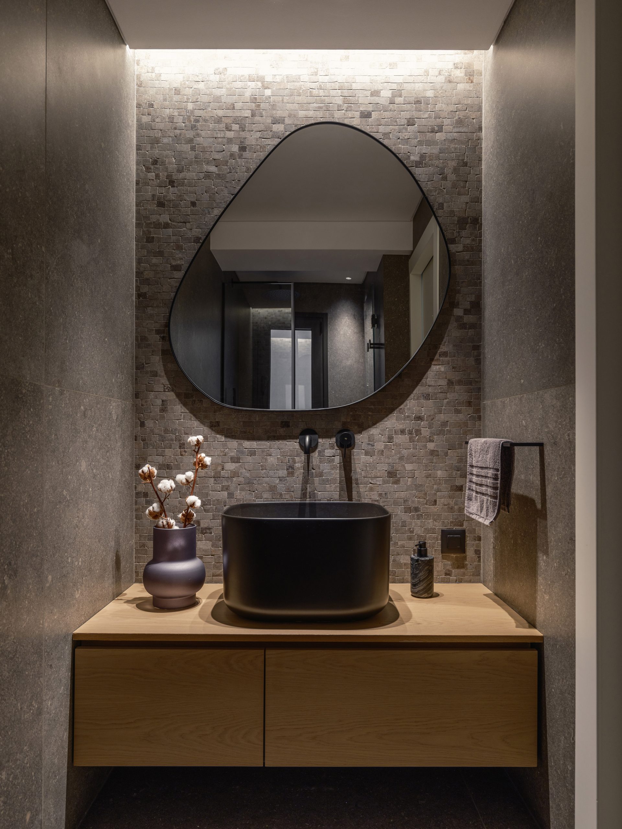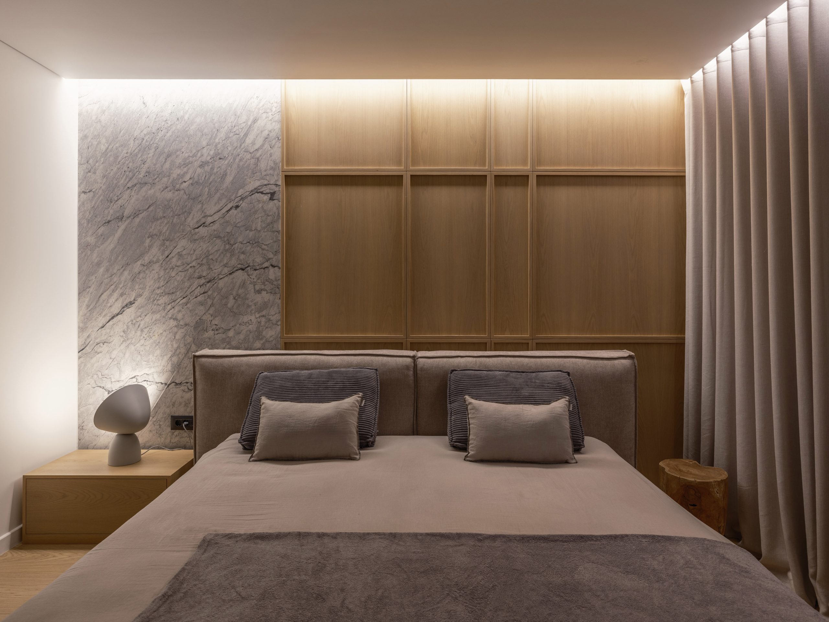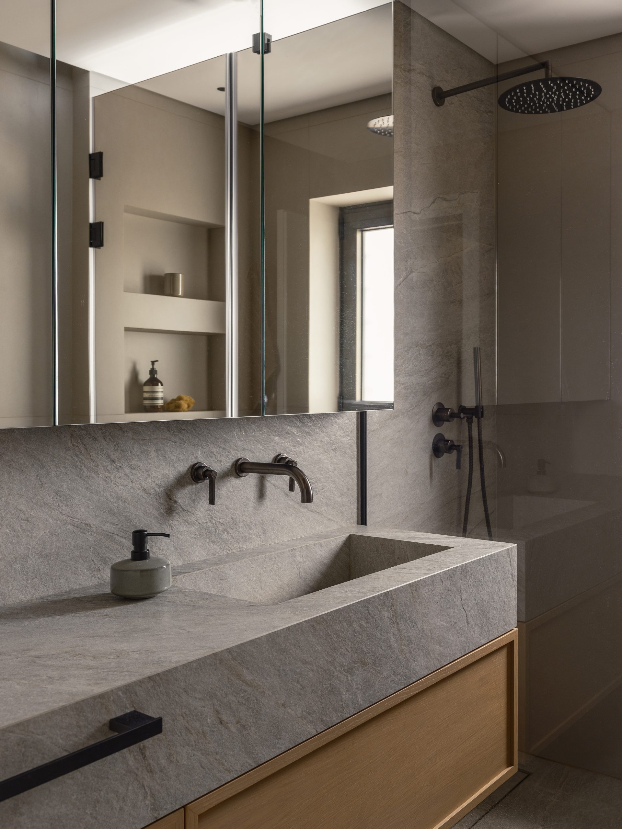S38 House Interior: A Japandi-Inspired Haven of Calm and Flexibility
Nestled in a quiet neighborhood in northern Athens, the S38 House Interior embodies a delicate balance between minimalism and warmth. Designed for a couple and their young son, this 125-square-meter residence is a refined study in Japandi-inspired interior architecture, where natural textures, clean lines, and functional elegance come together in perfect harmony.
The home’s layout includes an open-plan living and kitchen area, a master bedroom, two children’s bedrooms, and a powder room, each space thoughtfully designed to promote calm, clarity, and comfort.
At the heart of the living area lies a striking piece of custom-made multifunctional furniture that seamlessly integrates the TV, fireplace, open library, and generous storage. The living room flows effortlessly into the kitchen through a consistent material palette, with natural oak wood surfaces and quartz stone countertops uniting the spaces. Fully integrated appliances and a discreet hob extractor maintain the clean-cut, minimalist lines that define the home’s aesthetic.
In the master bedroom, tactile materials take center stage. A serene combination of white thunder marble and vertical oak wood cladding sets the tone for a peaceful retreat, offering both texture and tranquility.
The children’s bedroom is a dynamic and ever-adaptable space, acknowledging that children’s needs and interests evolve with time. A standout feature here is the oak wood perforated wall system—an interactive design element that encourages flexibility and adaptability. It allows for shelves, hooks, or other components to be added, rearranged, or removed entirely, supporting the child’s changing routines and creativity.
Rooted in simplicity and emotional warmth, the S38 House Interior reflects Danai Dios Architecture’s philosophy of long-term livability, thoughtful materiality, and minimal aesthetic with a human touch.
Design Team: Danai Dios, Gianna Karitsiou
Photography: George Sfakianakis

