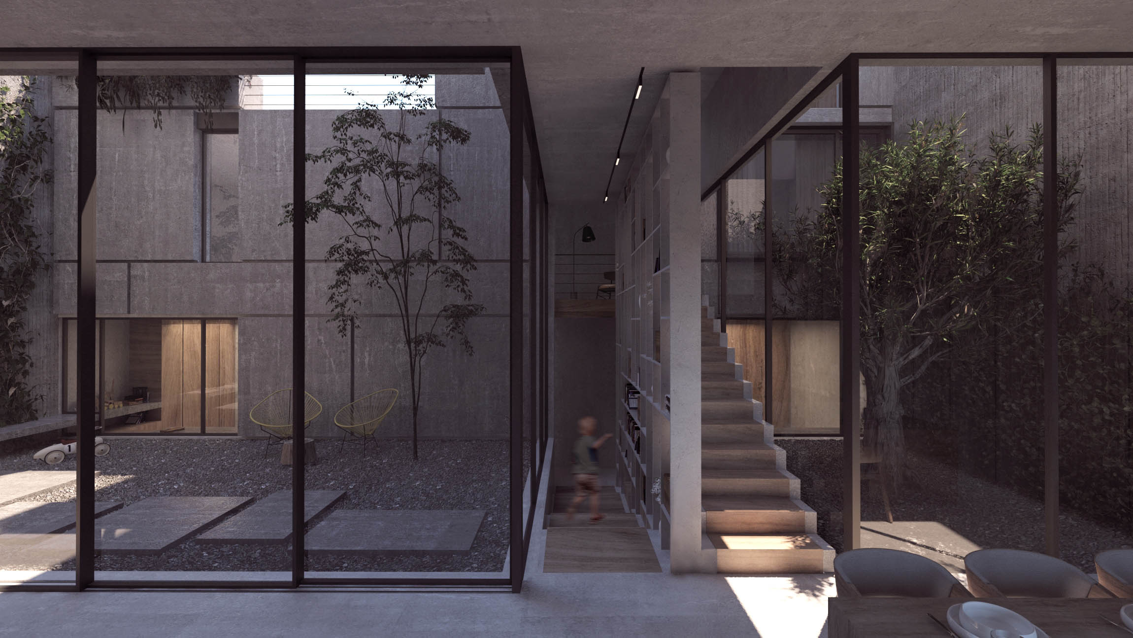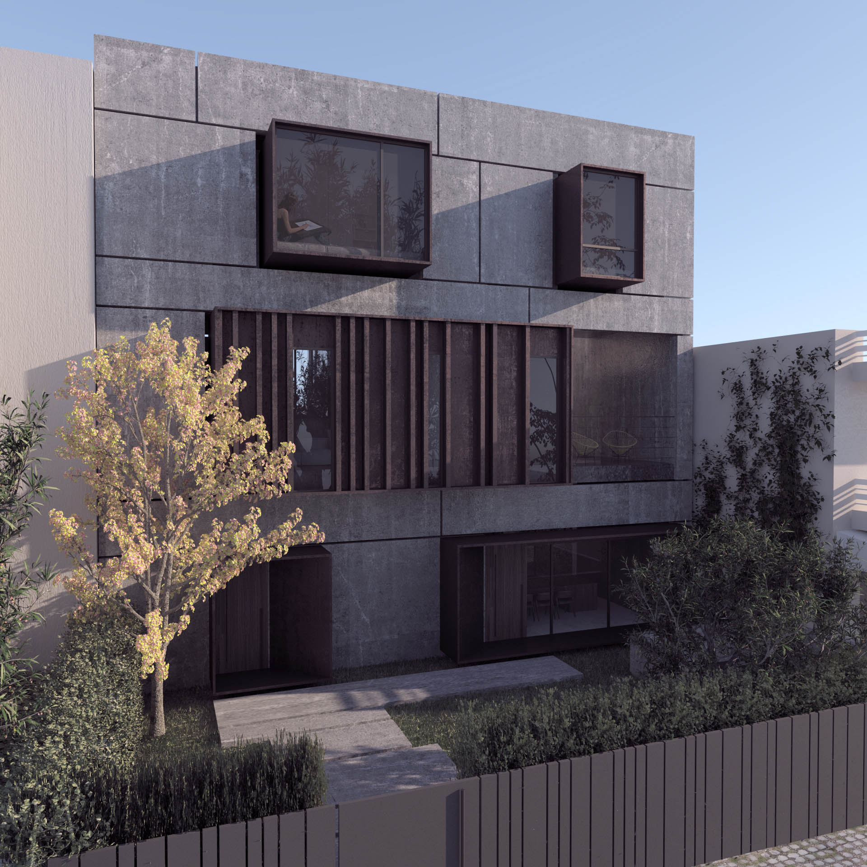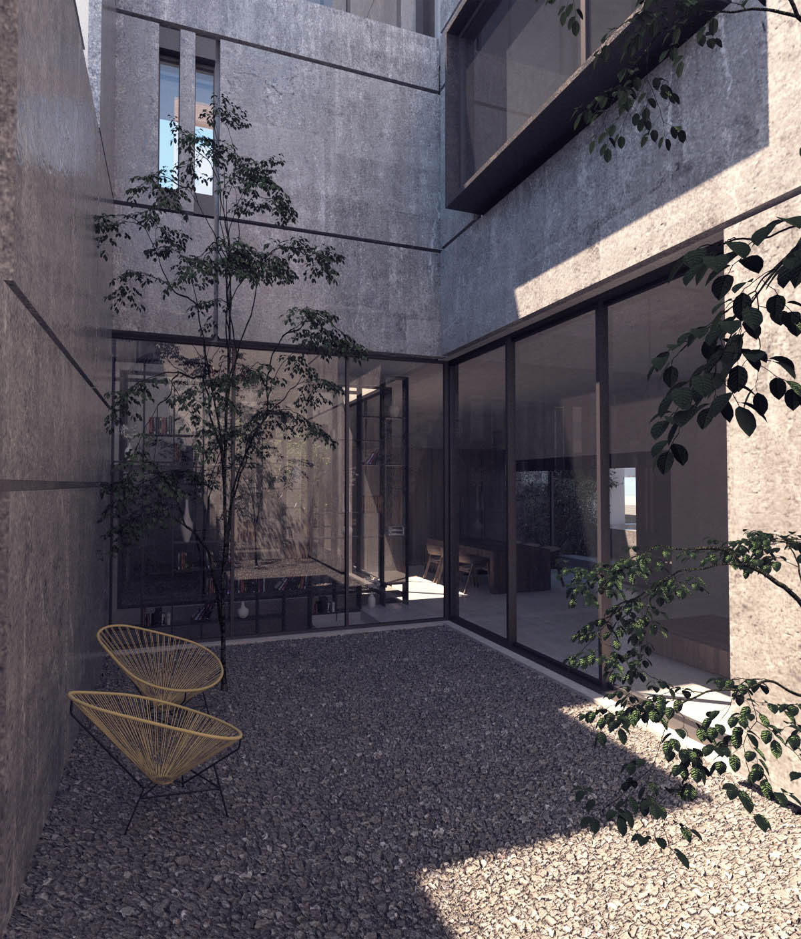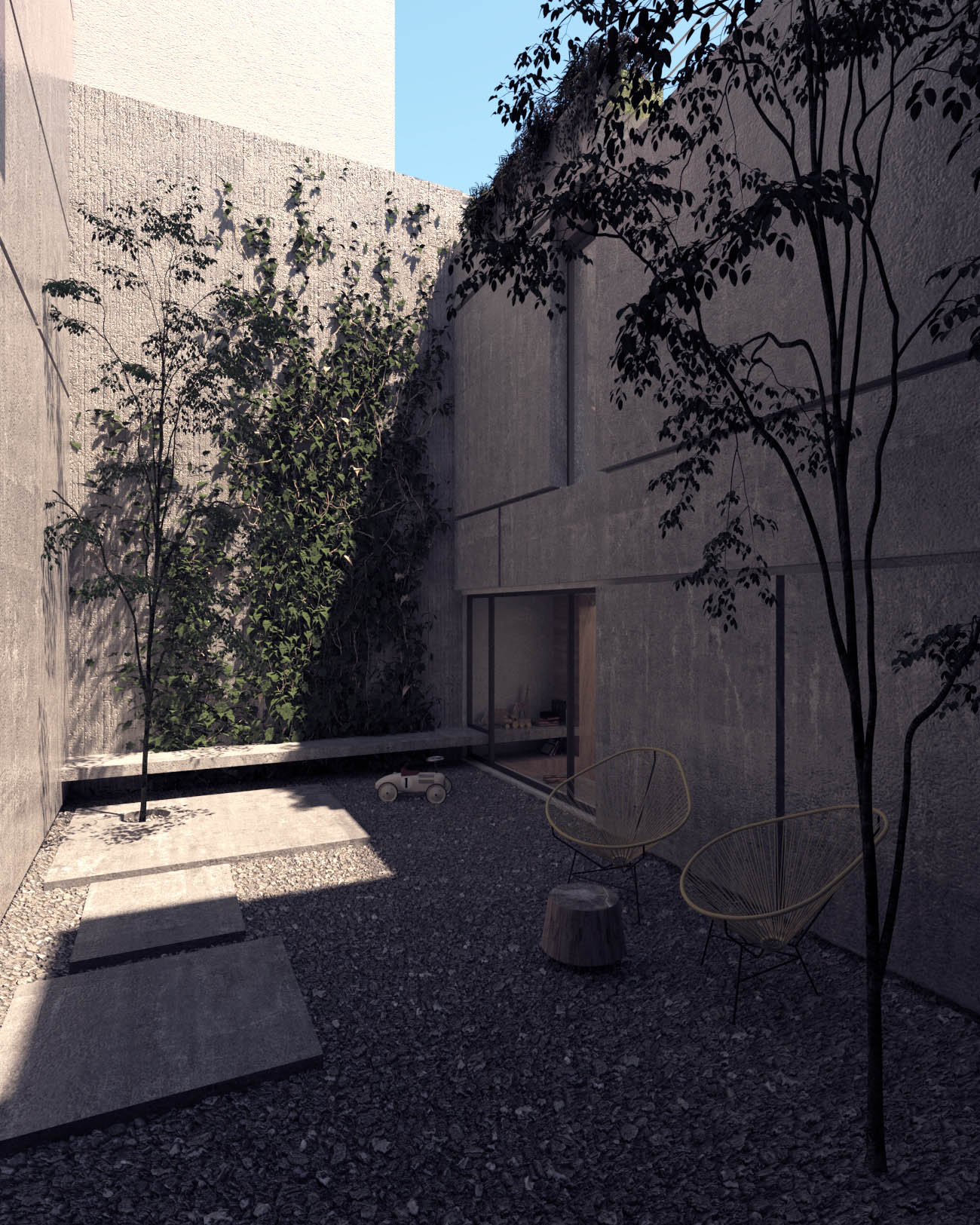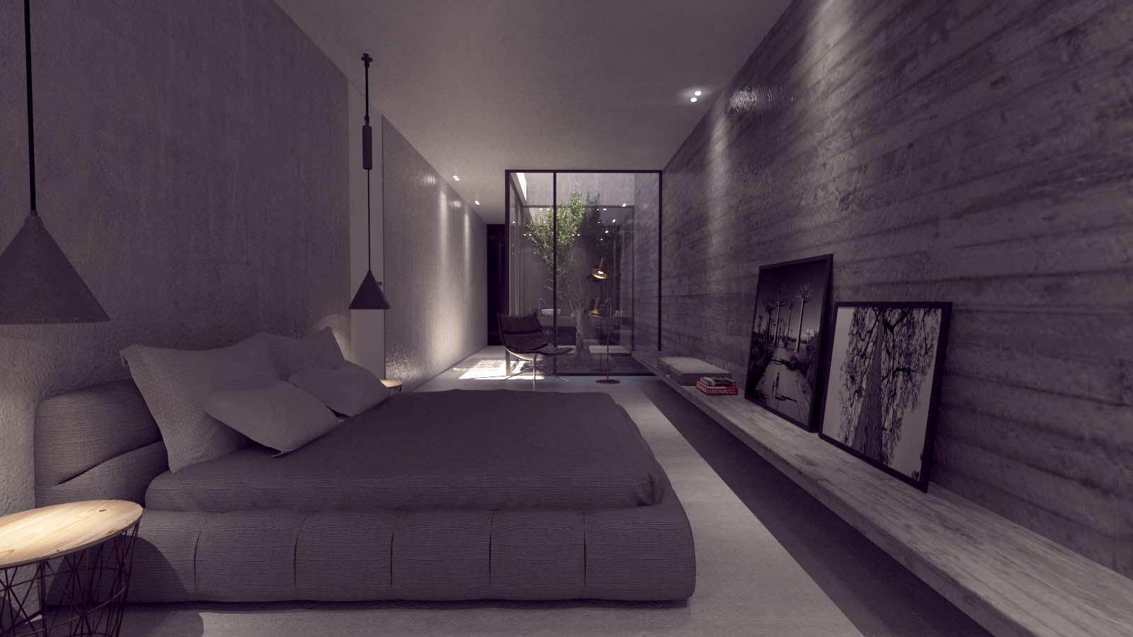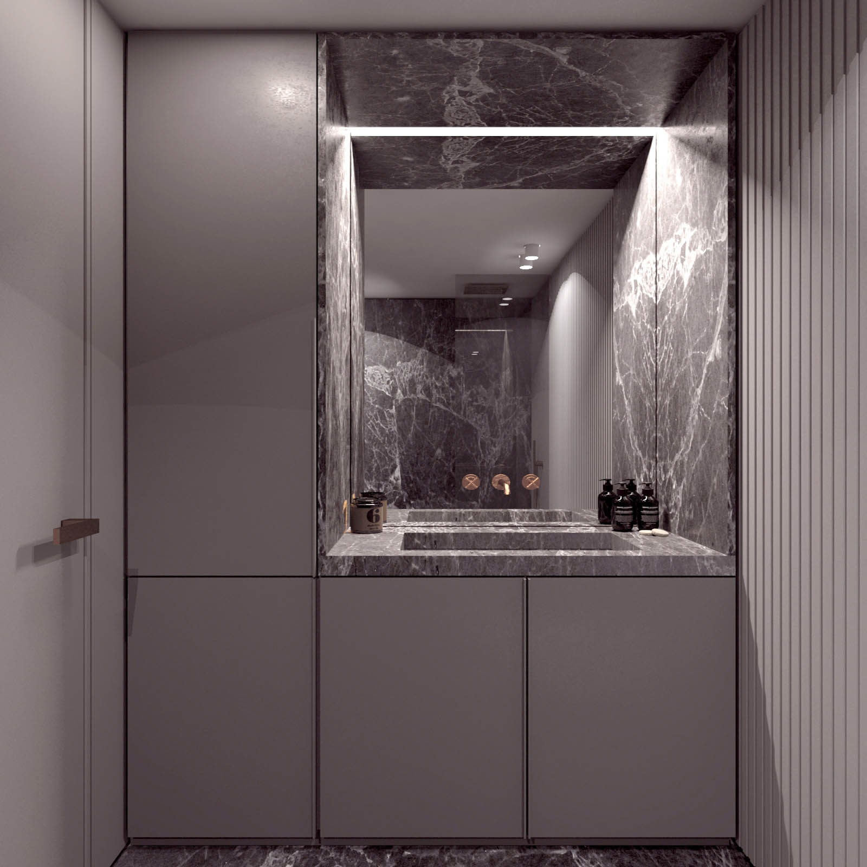Atria House: A Transparent and Grounded Approach to House Design
The main idea behind the design of this two-family house in Nea Erithrea was to be closed and protected on the outer boundaries of the small plot, while remaining open and transparent at its core. This house design centers on creating small interior yards that provide a continuous connection to the outdoors and bring natural light into the main living spaces. Each area of the house enjoys views toward these green atriums, allowing for a seamless flow between inside and outside.
The central circulation space acts as a connective spine between the two atriums, linking the house’s volumes with visual continuity on both sides. Transparency becomes a tool for connection, not just between rooms, but also among the family members inhabiting the space. The boxes that emerge from the front façade add depth and function as cozy reading corners for the children’s bedrooms.
Use of Natural Materials in Contemporary House Design
Natural materials such as cement, wood, and metal have been thoughtfully integrated throughout the interior, offering a tactile and grounded aesthetic. The exterior is finished with traditional kourasanit, a mineral plaster that matures beautifully over time, adding to the structure’s timeless feel and its low-maintenance sustainability.
Sustainable Urban Living
Every element in this house design has been thoughtfully curated to cultivate a sense of balance and tranquility. The layout encourages effortless movement, with inviting areas for relaxation and social gatherings, generous seating arrangements, and a natural flow that connects all communal spaces. The result is a living environment that blends modern comfort with a grounded, architectural sensibility.
The Atria House represents a thoughtful house design that emphasizes light, transparency, and human-scale living. Every decision, material, spatial, and functional, was made to support calm, connected, and sustainable urban life.

