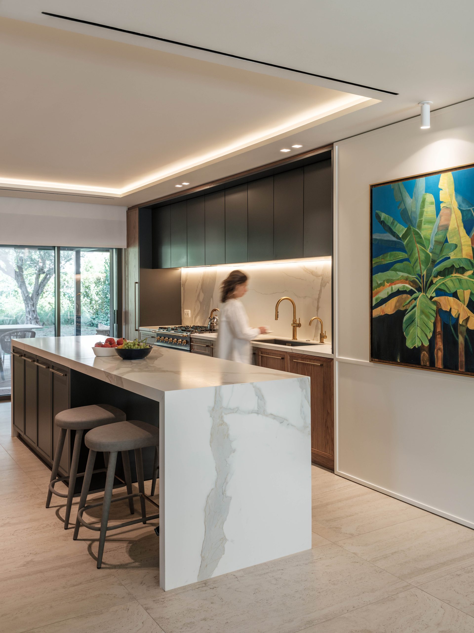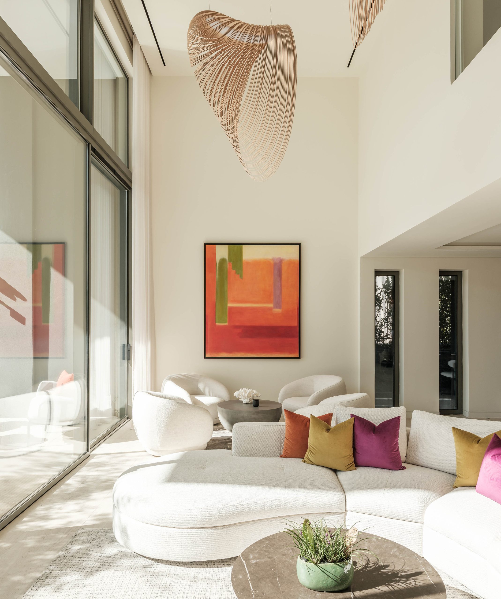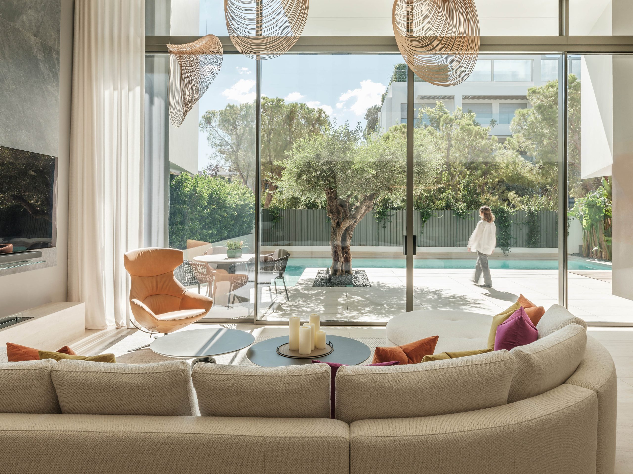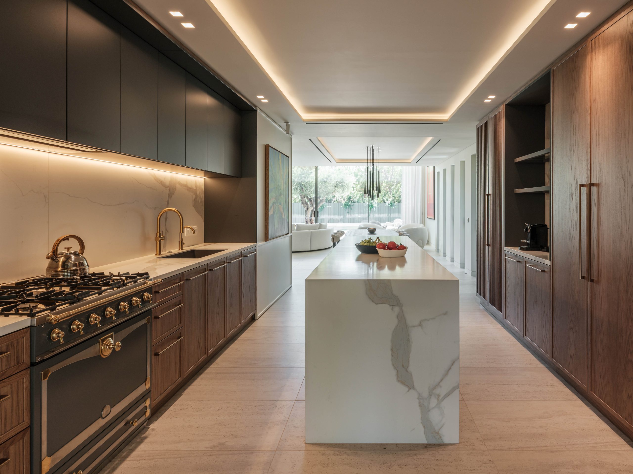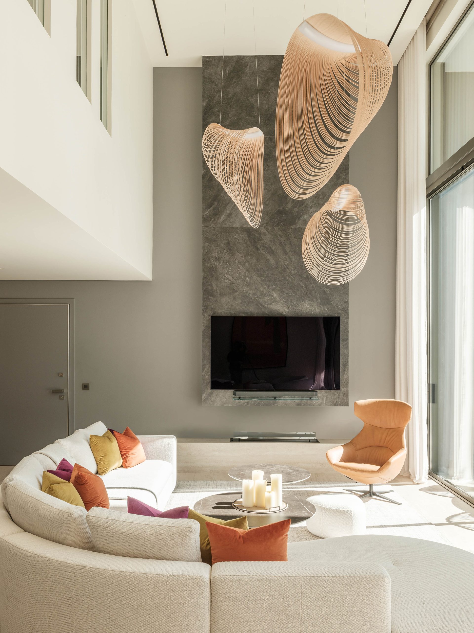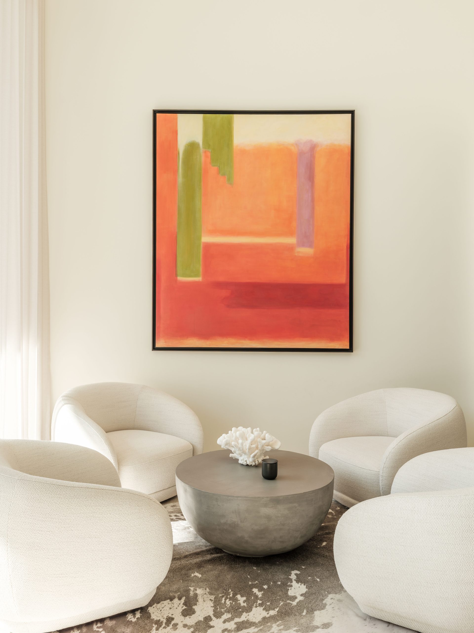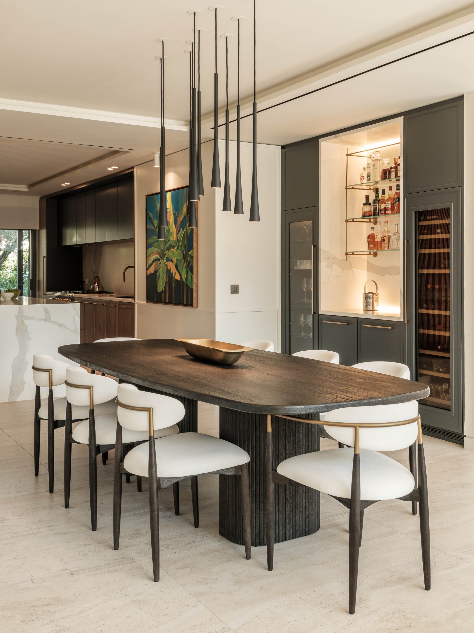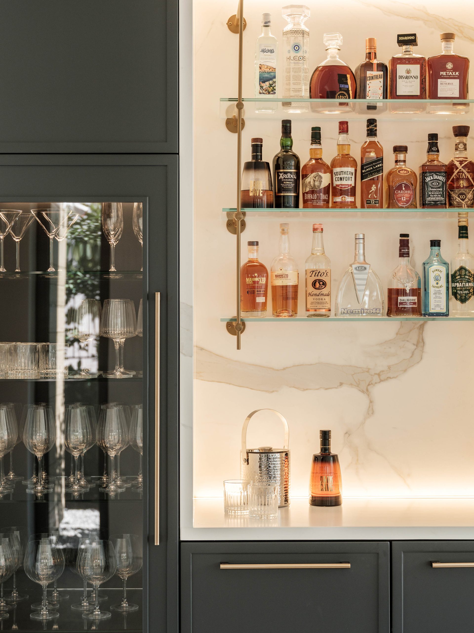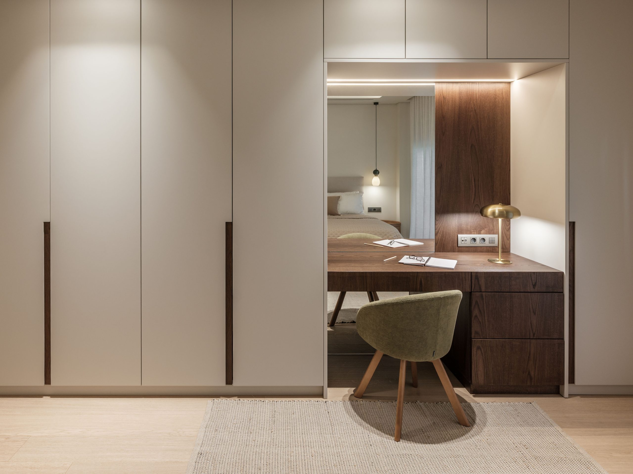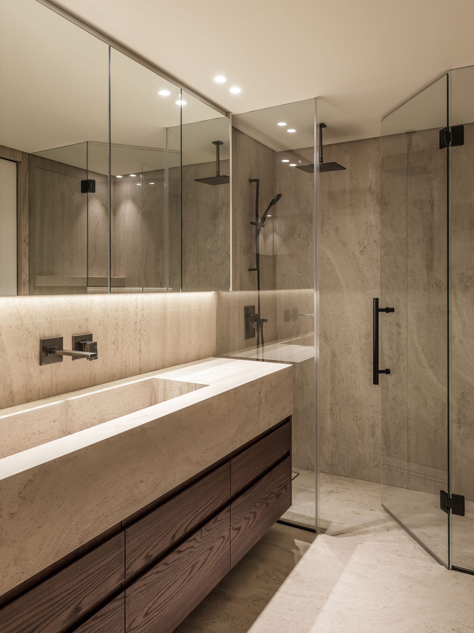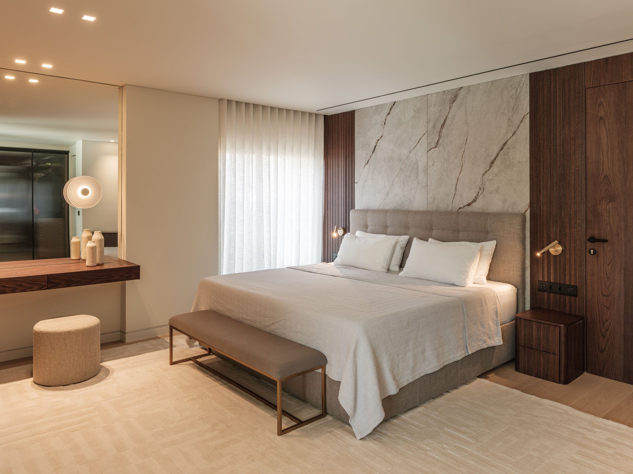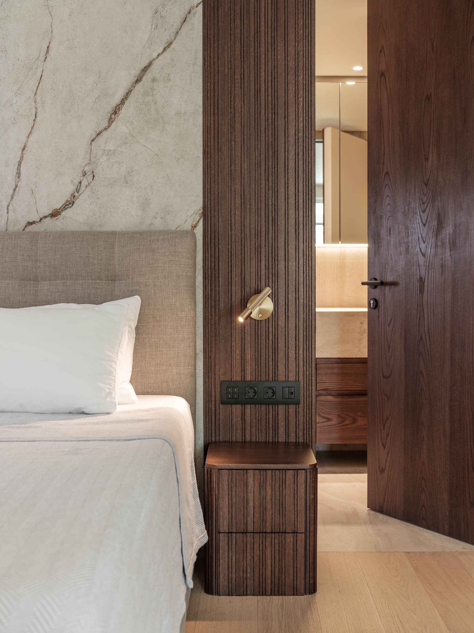Casa Luminosa – Contemporary House Design in Athens
In the heart of Voula, Athens, Casa Luminosa stands as a 400-square-meter private residence that encapsulates the values of contemporary architecture: clarity, fluidity, and connection with nature. Designed by Danai Dios Architecture, this luminous home explores the interplay of light, material, and thoughtful spatial organization to create a truly immersive living experience.
The house unfolds across three distinct levels. The ground floor features a spacious living room, a fully equipped kitchen, one bedroom, a WC, and a bathroom. The mezzanine level features the master bedroom, complete with its own en-suite bathroom and walk-in closet, as well as two additional bedrooms and a shared bathroom. The basement offers a flexible layout including a playroom and dedicated office spaces, ideal for both leisure and productivity.
An Architectural Dialogue with Light
At the heart of the design lies a double-height living area defined by floor-to-ceiling glazing. These expansive openings invite abundant natural light to flood the interiors throughout the day while establishing an uninterrupted visual connection with the surrounding garden and swimming pool. This design approach turns light into a living element, constantly reshaping the mood and spatial experience.
Inside, the palette is composed of soft neutrals that create a calming canvas for bolder design expressions. A curved sculptural sofa anchors the main living space, paired with playful accents in upholstery and artwork. Throughout the house, natural materials—wood, stone, and textured textiles—echo the serene landscape just beyond the glass.
Each room is thoughtfully curated to evoke a seamless continuity between architecture and interior design. Statement lighting fixtures play a critical role in shaping the atmosphere, casting soft shadows and sculptural highlights that further animate the space.
Indoor-Outdoor Synergy
A core principle behind the Casa Luminosa project is the integration of indoor and outdoor living. Whether lounging in the main living area or stepping outside to the garden, there is a constant flow of movement and energy. The architecture allows for openness without compromising privacy, fostering a tranquil retreat for the family.
The garden, pool area, and outdoor zones serve as natural extensions of the home. This lifestyle-forward design aligns with global architectural trends emphasizing wellness, sustainability, and emotional well-being.
Contemporary Comfort with Lasting Impact
Casa Luminosa is not only aesthetically striking but also a home designed for longevity. From adaptable spaces to timeless materials, every design decision supports a future-proofed lifestyle. For homeowners seeking intelligent design that enhances both form and function, this residence offers an ideal balance. It’s a project that captures the spirit of contemporary architecture in Athens today: luminous, inviting, and attuned to the rhythms of modern life.
Design team: Danai Dios, Eva Theologi
Furniture and lighting study: Danai Dios
Photography: George Sfakianakis
Construction: Home Concept, Completed in 2025

