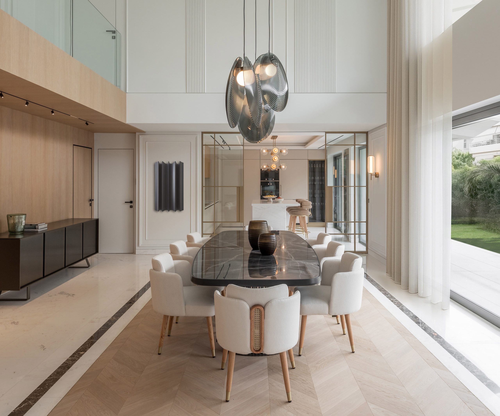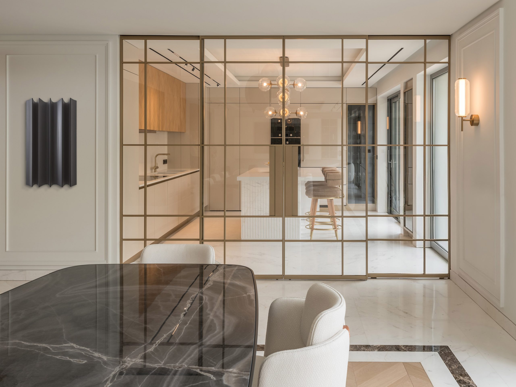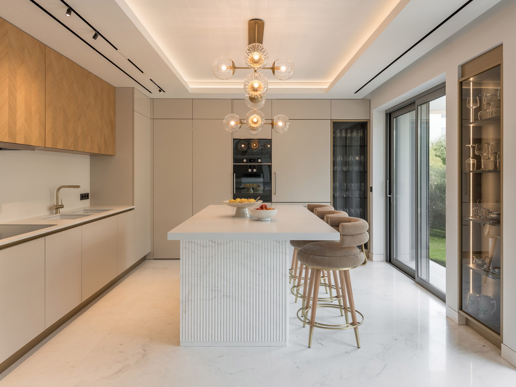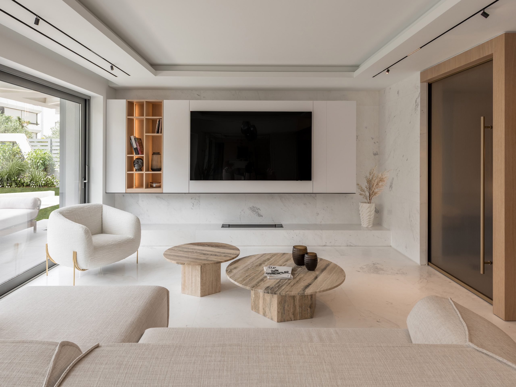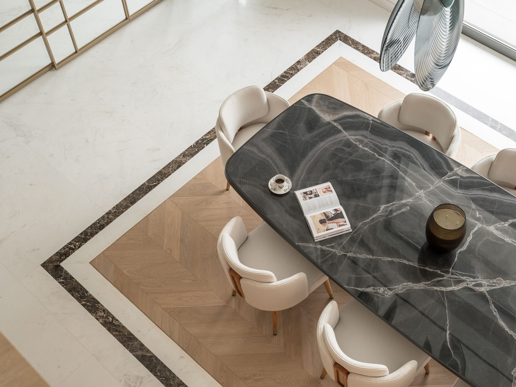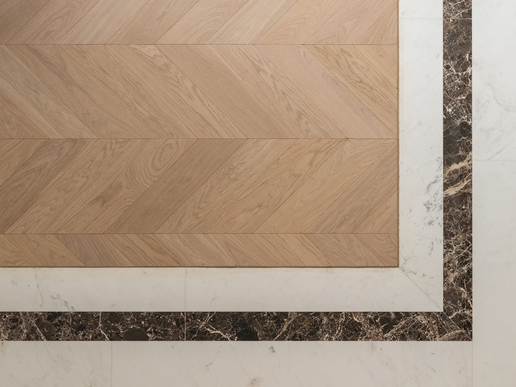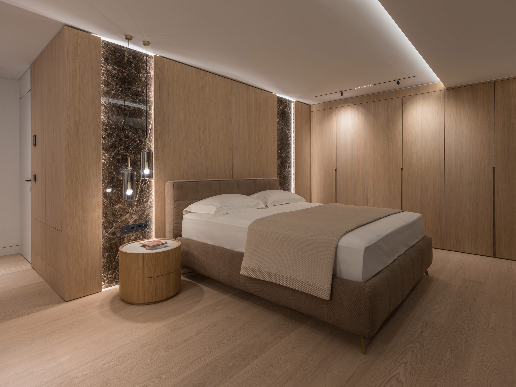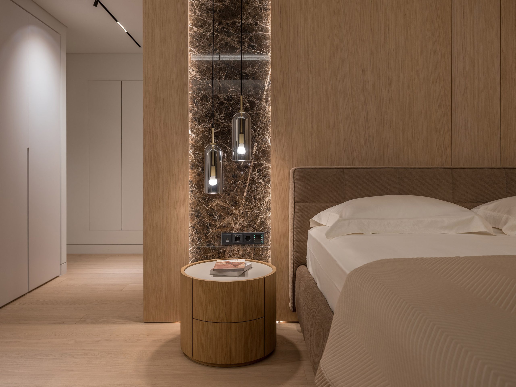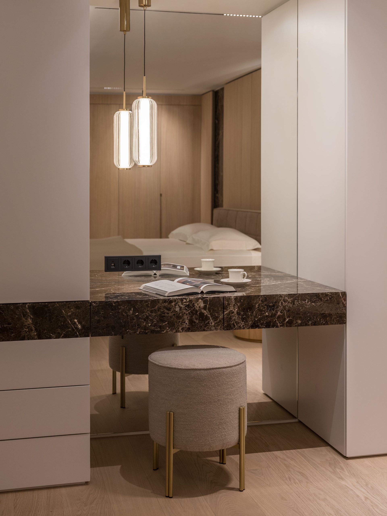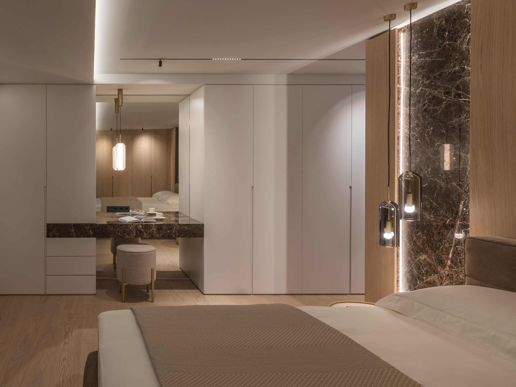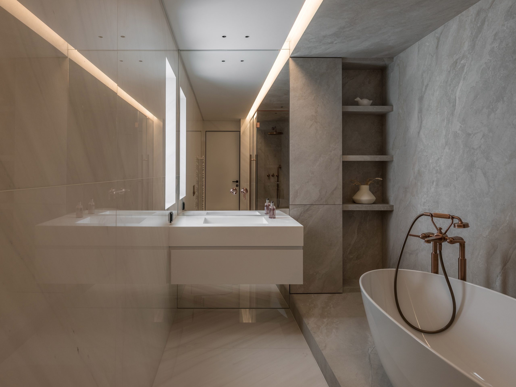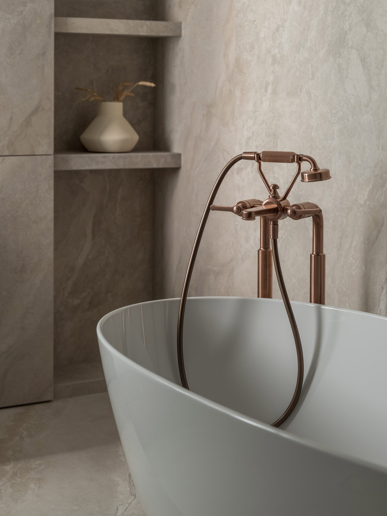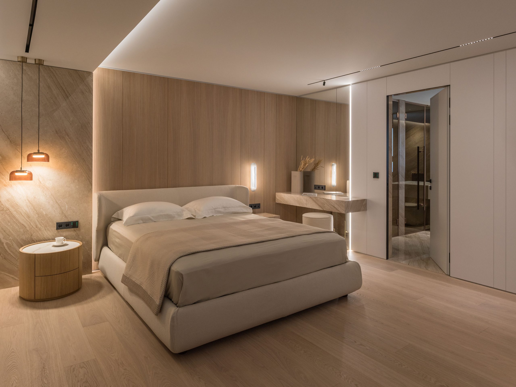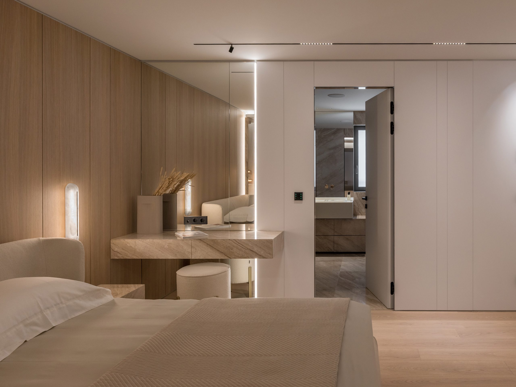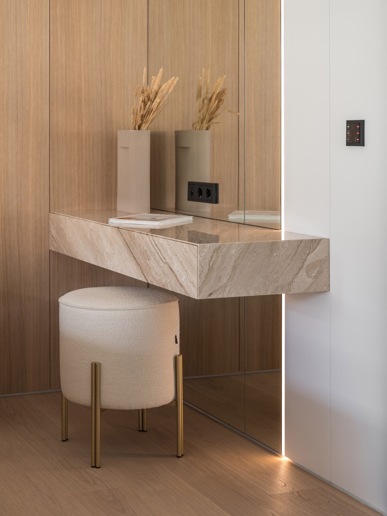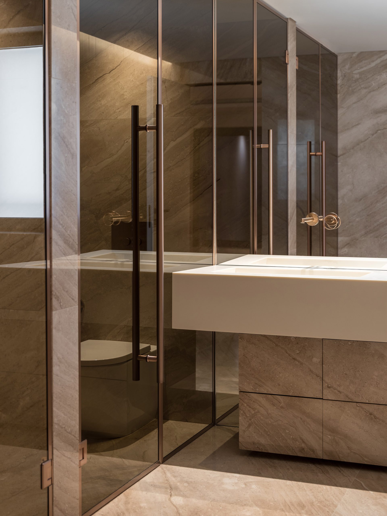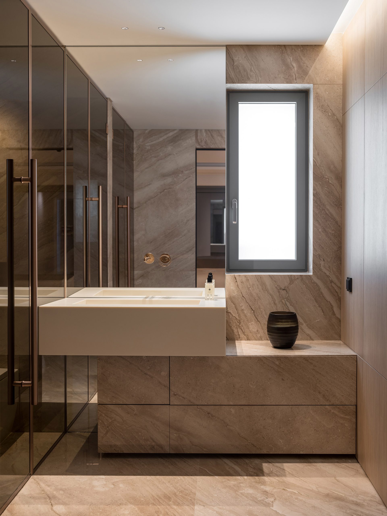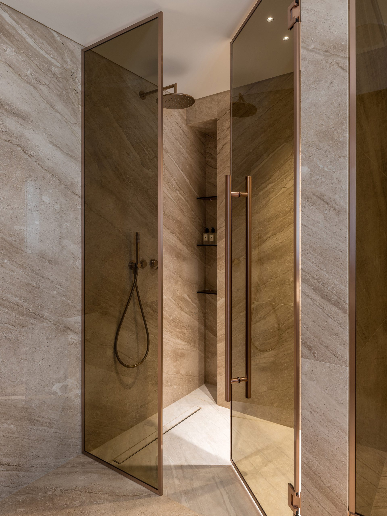The M&M Residence: A Contemporary Masterpiece in Elegant Minimalism
The M&M Residence is a distinguished example of contemporary interior architecture, where elegance and functionality coexist in perfect harmony. This private home reflects a thoughtful design ethos that prioritizes spatial clarity, natural light, and refined materiality, hallmarks of Danai Dios Architecture’s design language.
From the moment you enter, the atmosphere is calm and composed. A double-height dining area creates an awe-inspiring central space, flooded with natural light through expansive floor-to-ceiling glazing. This dramatic volume anchors the living zones, enhancing the sense of openness and seamless connection between indoors and outdoors.
The kitchen is a sculptural study in understated luxury. Matte taupe and ivory cabinetry is set against a fluted marble island with subtle brass detailing. A striking pendant lighting fixture provides a focal point while balancing form and function. The entire space is bathed in daylight, creating a welcoming and sophisticated environment for everyday living and entertaining.
In the bedroom, the focus shifts to texture and tranquility. Warm wood wall panels, bronze-veined marble accents, and soft, ambient lighting cultivate a serene retreat. The minimalist furnishings, combined with a neutral palette, emphasize Danai Dios Architecture’s philosophy of quiet luxury and sensory design.
Every detail of the M&M Residence showcases a commitment to timeless design, spatial purity, and refined craftsmanship, delivering a private sanctuary that is both visually striking and deeply livable.
Design team: Danai Dios, Gianna Karitsiou, Eva Theologi
Furniture and lighting study: Danai Dios
Photography: George Sfakianakis
Construction: Home Concept, Completed in 2025

