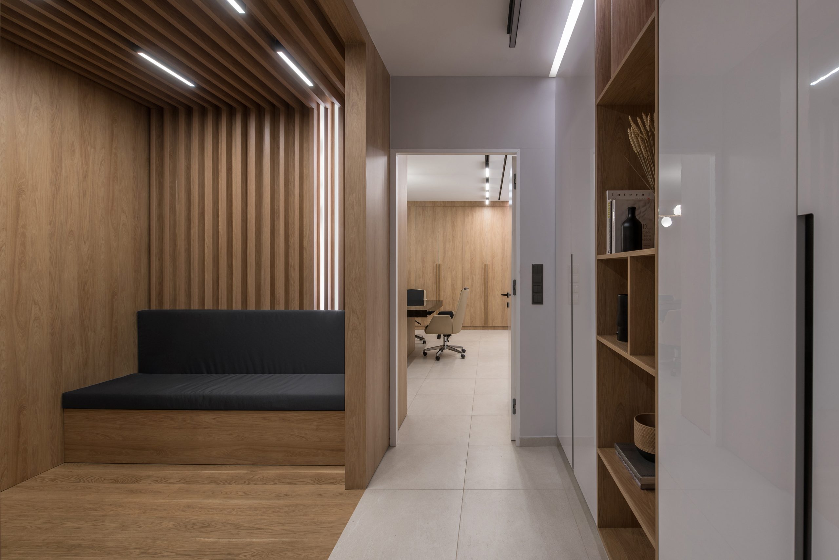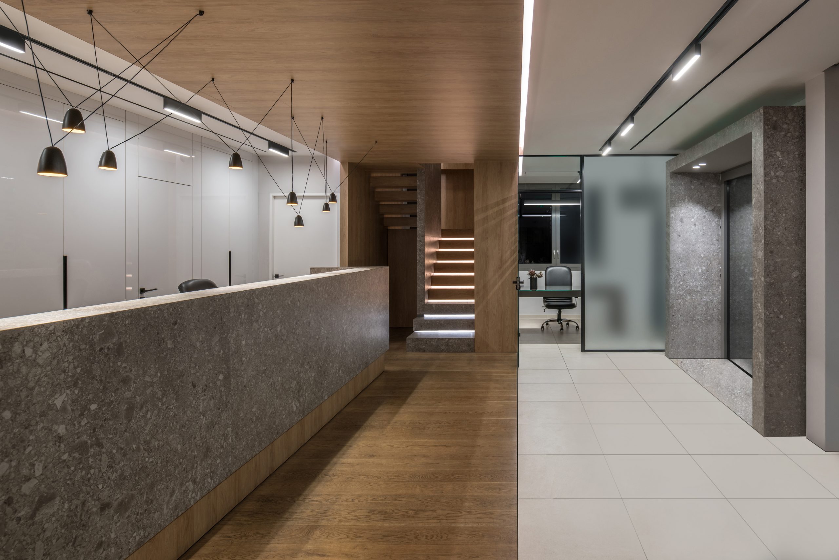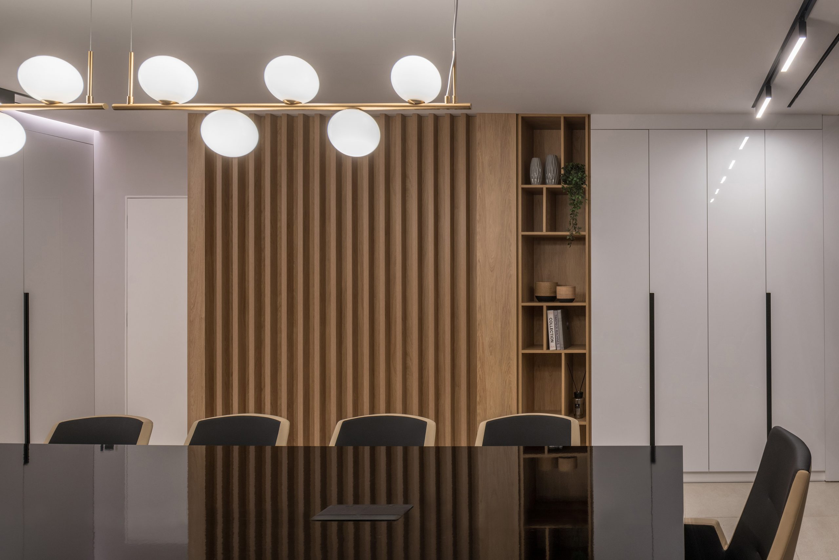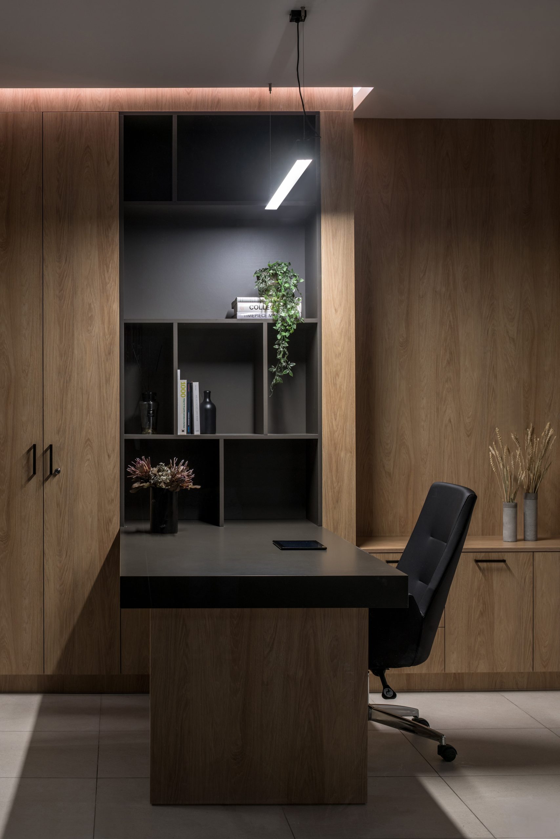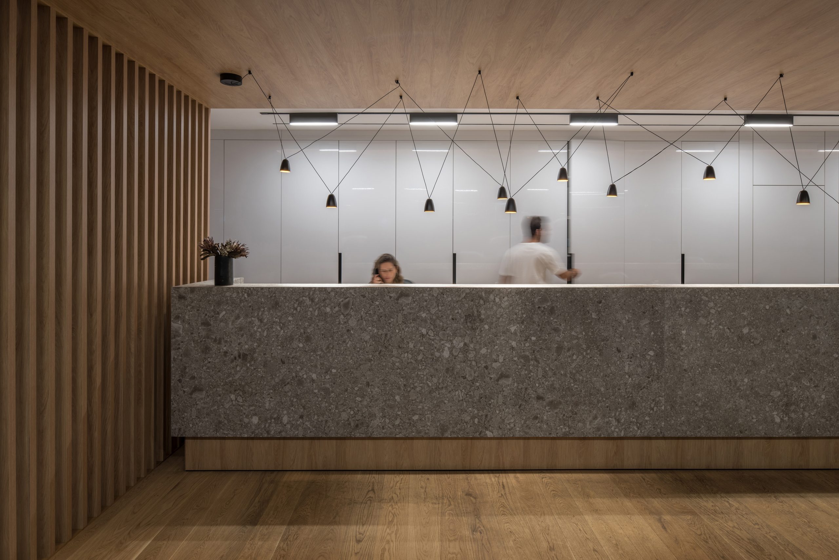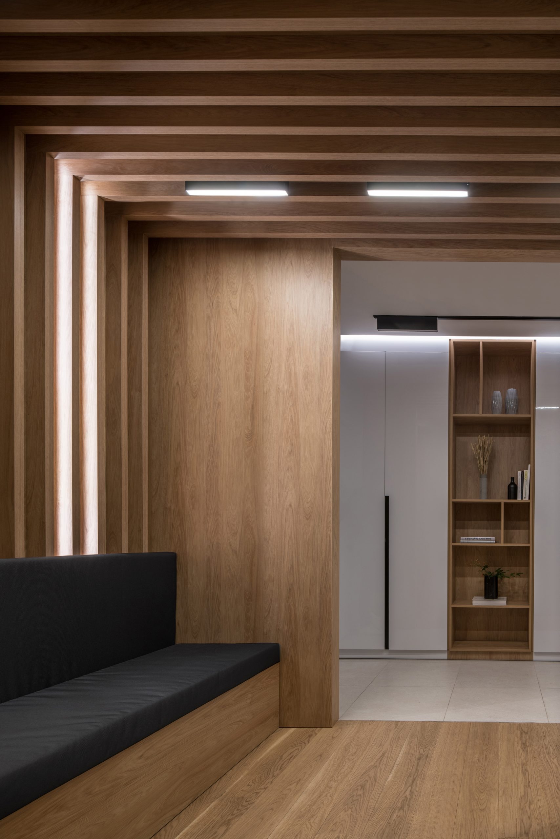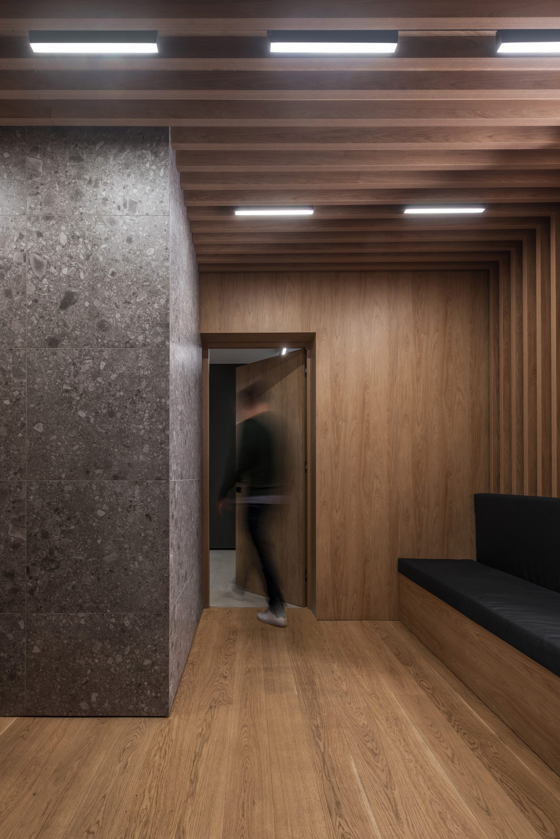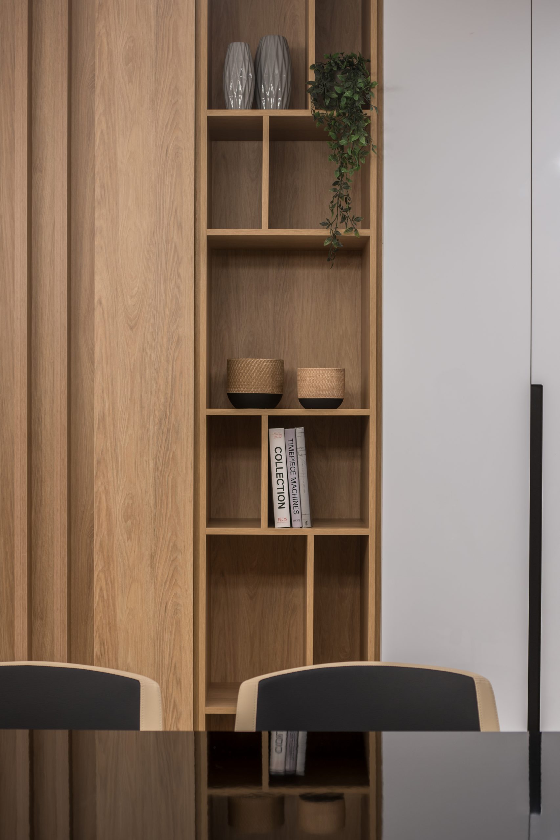Logistics Office Interior: A Warm Minimalist Workspace Rooted in Structure & Flow
Completed in 2022, the Logistics Office Interior is a two-floor workspace totaling 170 square meters, designed to house a growing logistics company in a warm, welcoming, and carefully structured environment. The design team at Danai Dios Architecture was tasked with transforming a functional office layout into a spatial experience that reflects hospitality, clarity, and modern professionalism.
The layout is divided across two levels:
Ground floor: Entrance, reception area, a private office, kitchenette, and WC
First floor: Executive office, conference room, waiting area with a built-in library, and an additional WC
As visitors pass through the entrance box, they are immediately met by the monolithic volume of the reception desk, which anchors the entry space. This sculptural element is enveloped in a warm oak-clad wooden box, a dominant structural and visual feature that defines the interior identity of the entire office.
This wooden volume flows upward, containing the staircase and extending to the first floor. It appears alternately as smooth veneer paneling or as vertical wooden louvers, subtly dividing spaces while maintaining a cohesive architectural language. This central core creates a consistent rhythm and guides the visitor’s path, imbuing the space with a sense of quiet movement and comfort.
The interior material palette is composed of oak wood surfaces, Ceppo di Gré marble, and a clean white background. The combination strikes a balance between minimalism and warmth, offering a tactile sense of calm and understated elegance. LED strip lighting is carefully placed between architectural volumes and the staircase, highlighting the material transitions and emphasizing the lightness of the structure.
Generous glass windows invite natural light into every workspace, providing a visual connection to the company’s outdoor grounds and enhancing the overall sense of openness.
The Logistics Office Interior is a confident expression of spatial order, architectural texture, and refined restraint—a minimal office space with a warm, human core.
Design team: Danai Dios, Adriana Voutsina
Photography: George Sfakianakis

